Just one of our cutting-edge homes
We saw the potential in an outdated interior to transform it into a fresh, timeless and well- proportioned family home.
Redrawing the space from scratch allowed us to introduce an imposing industrial loft-style staircase, create an additional indoor-outdoor living area, and layer in plenty of natural and strategically-placed decorative lighting for added comfort.
The result is a home with integrity, which came on and off the market in less than 24 hours.
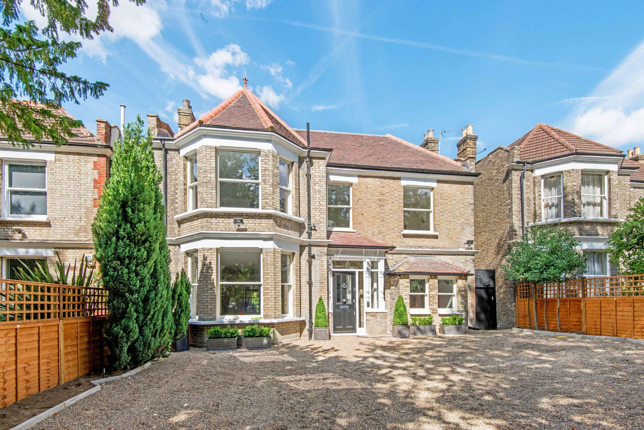
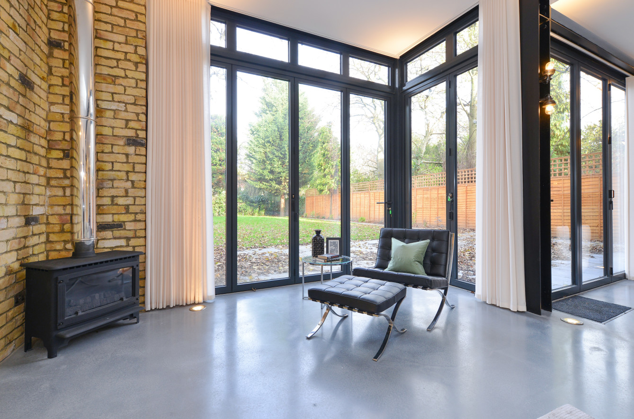
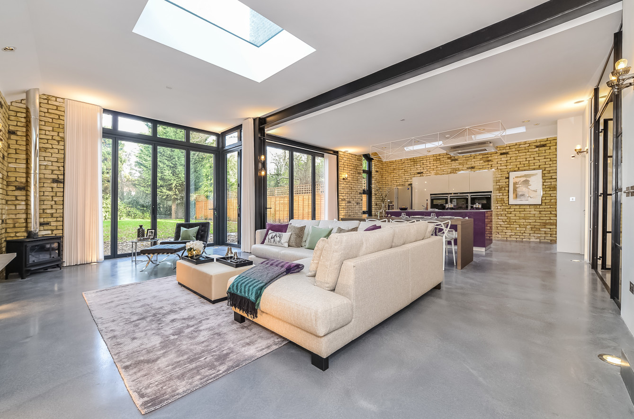
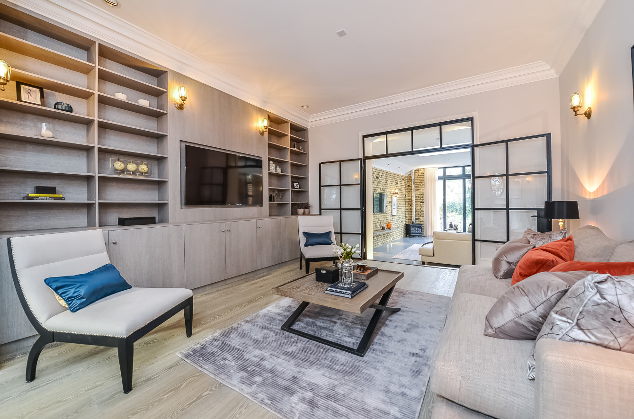
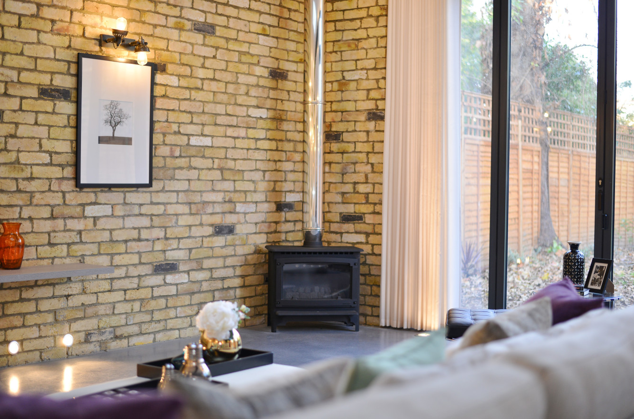
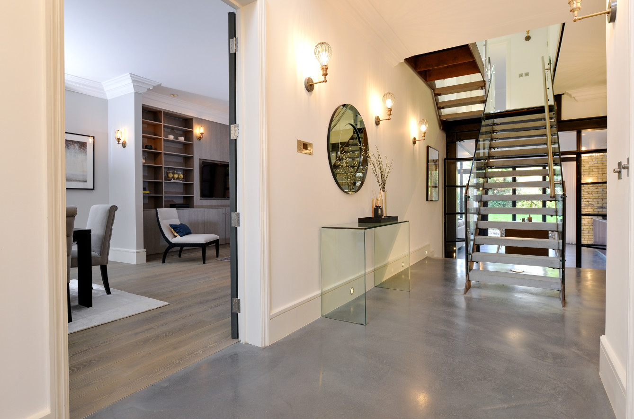
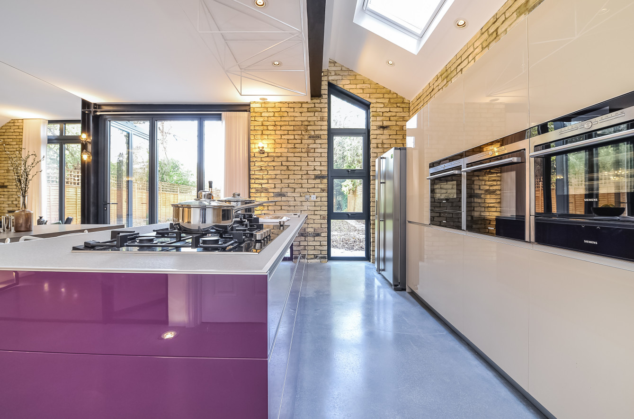
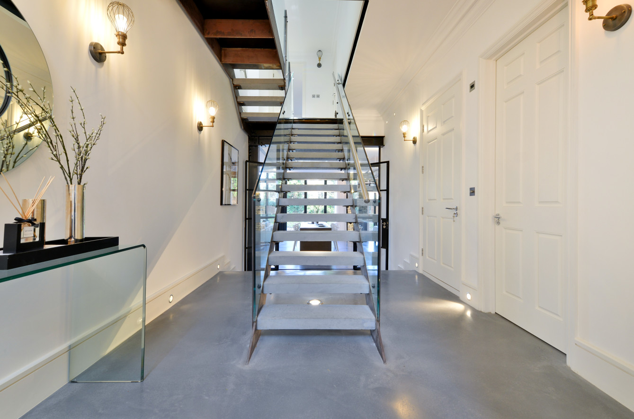
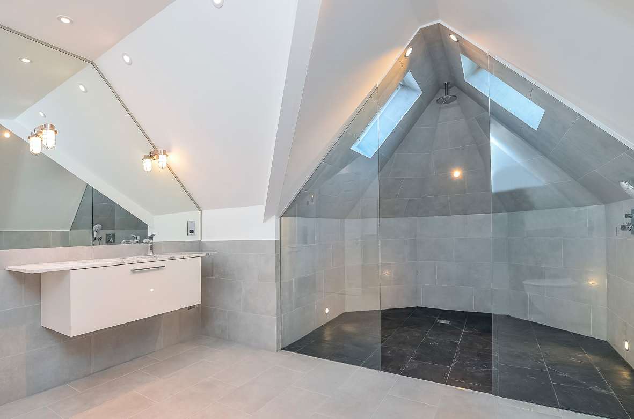
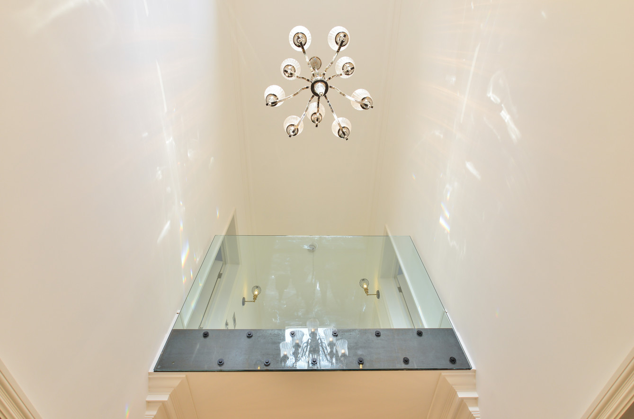
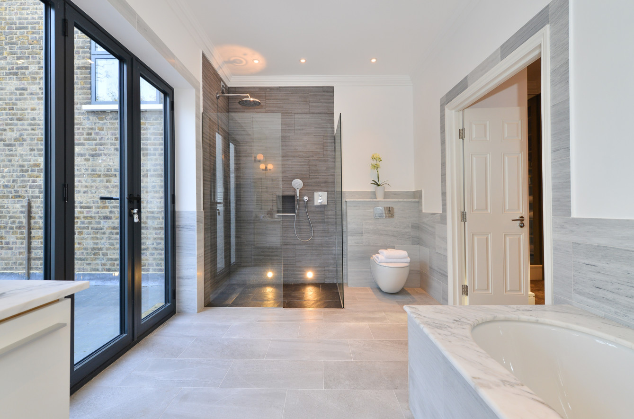
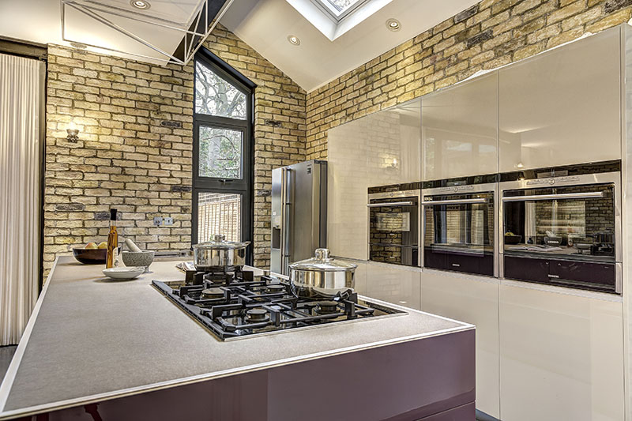
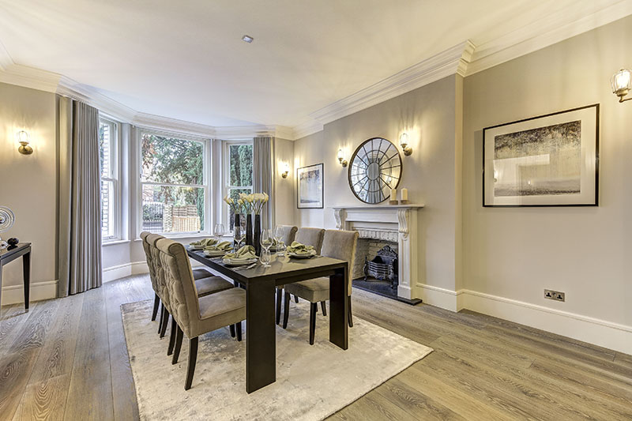
Full Spec
- 4,500 sq. ft.
- 6 bed, 6 bath detached house
- Double height lobby
- One-foot thick concrete floor
- Crittall doors and windows
- Black steel ceiling beams
- 100 sq. ft. garden
- Mandarin Stone tiles
- Villeroy & Boch faucets
- Lefroy Brooks faucets
- London brick feature wall
Results
- + 20% higher market valuation and rental
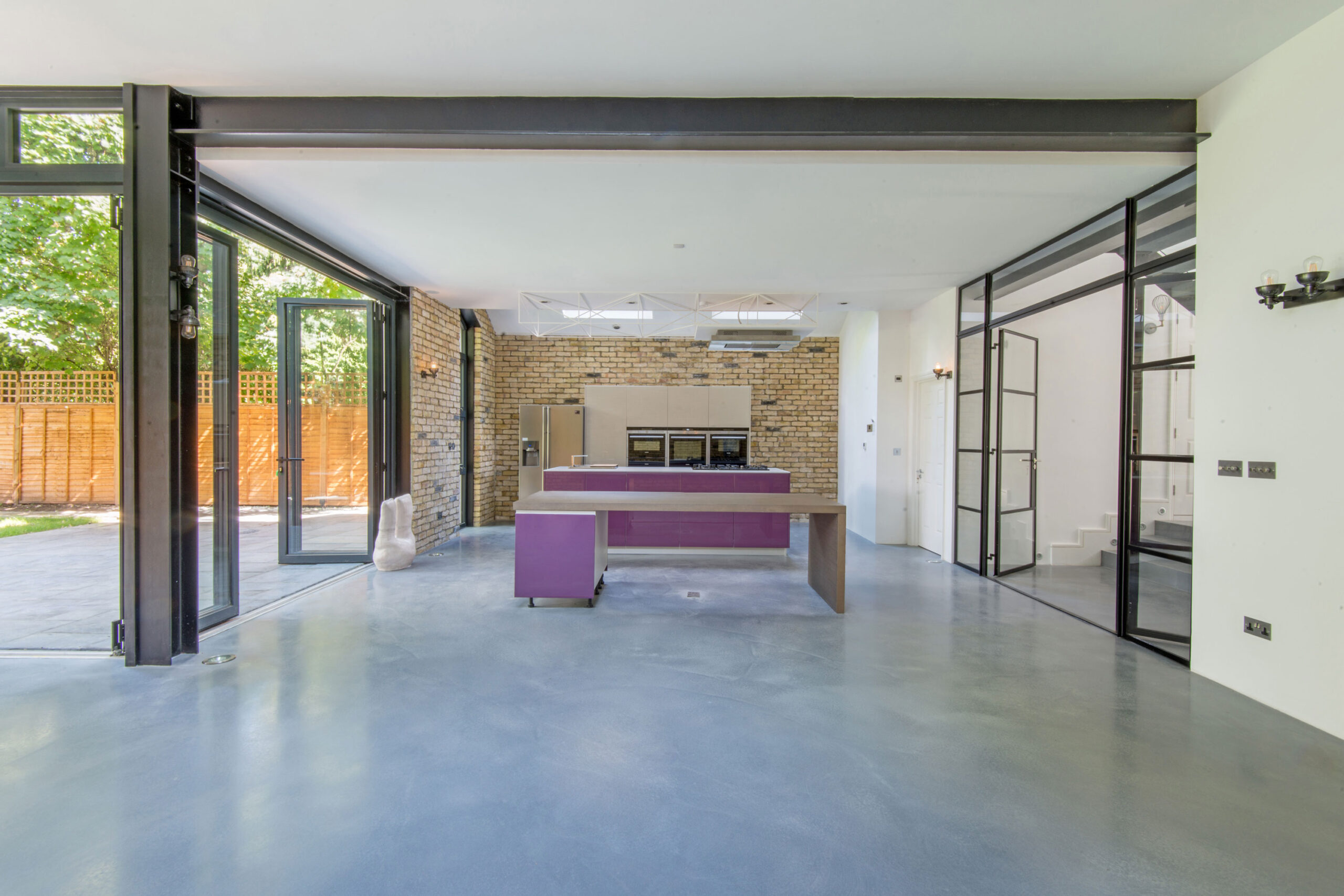
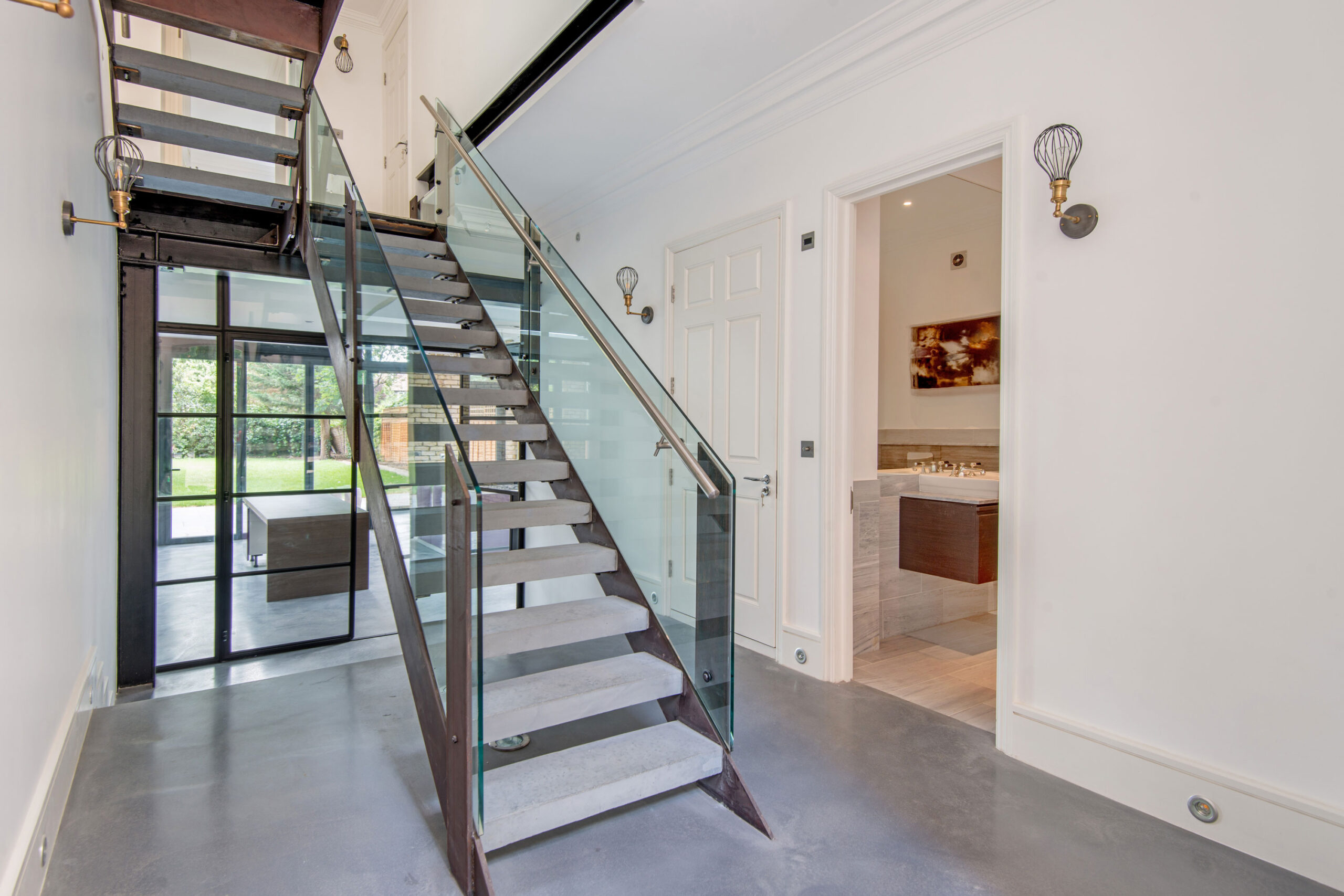
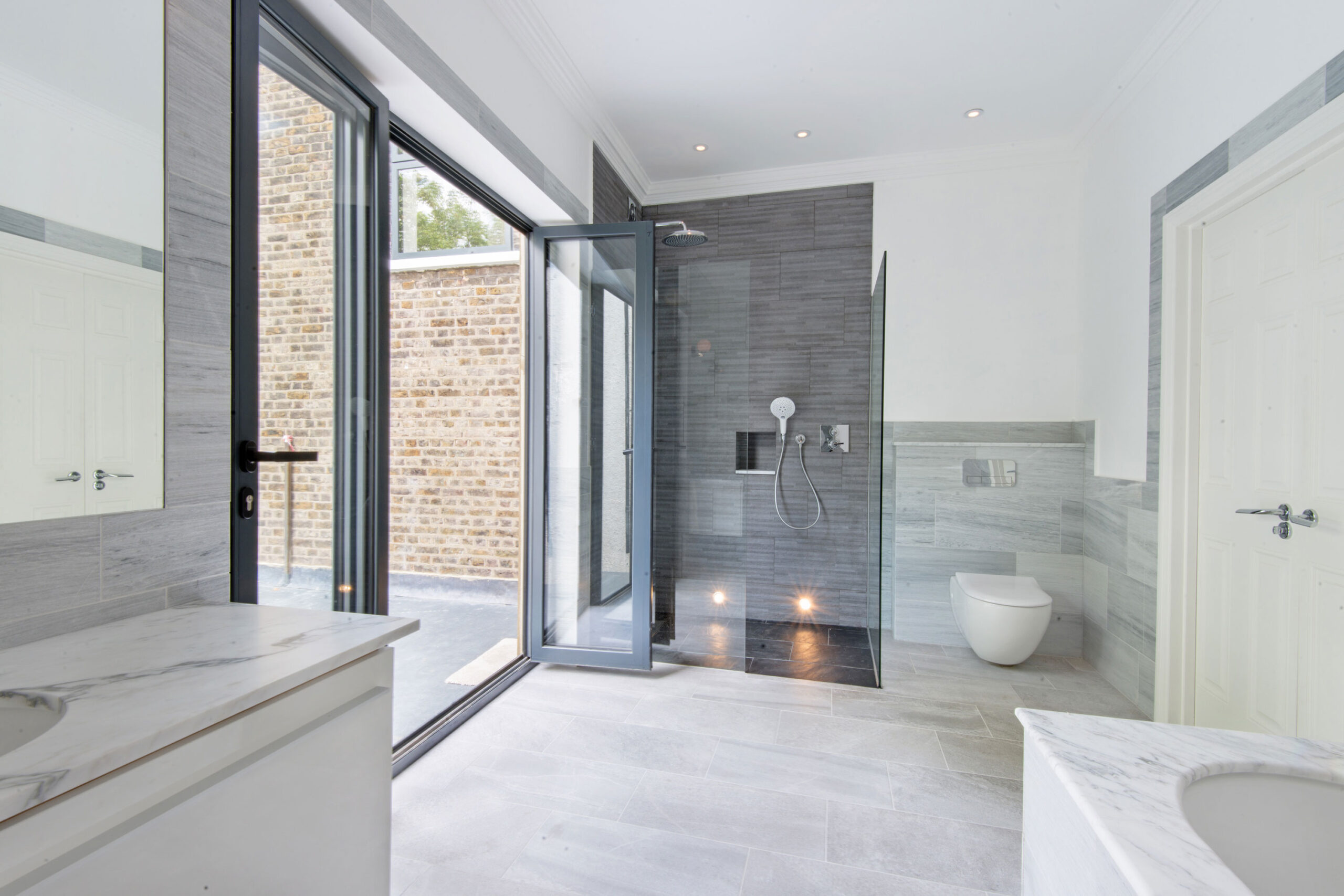


M Squared London LTD
Blok100
100 Villiers Rd
London
NW2 5PJ
United Kingdom
© M Squared London LTD 2022
